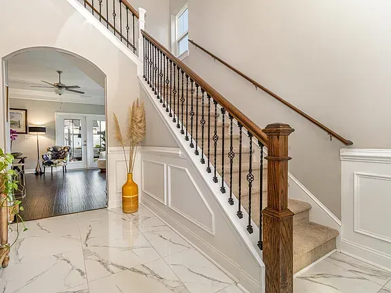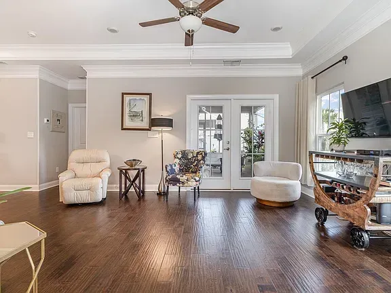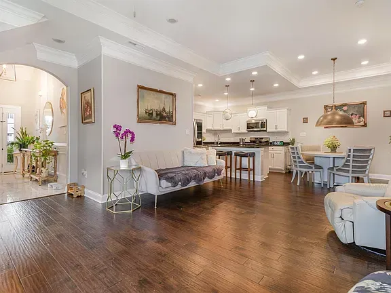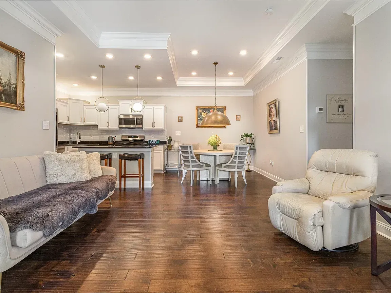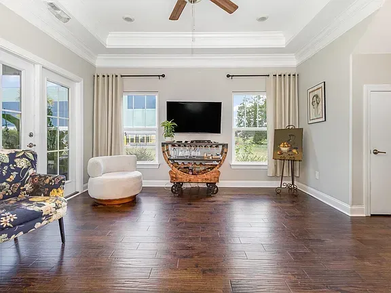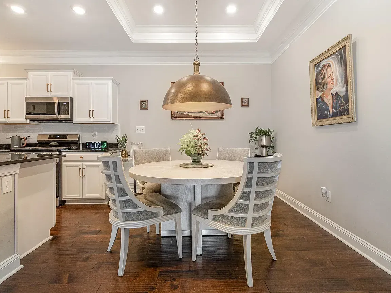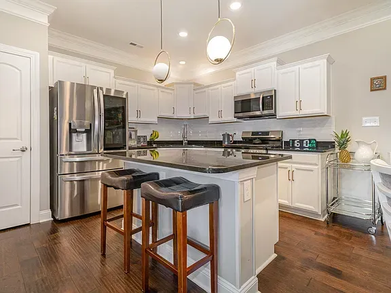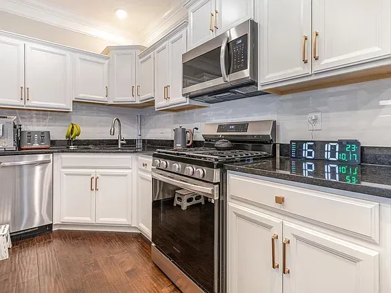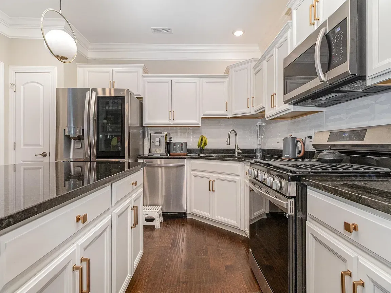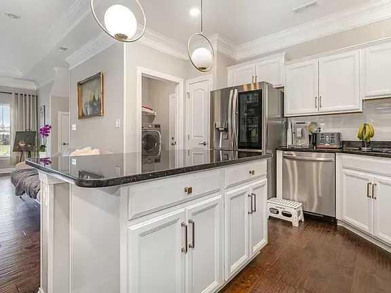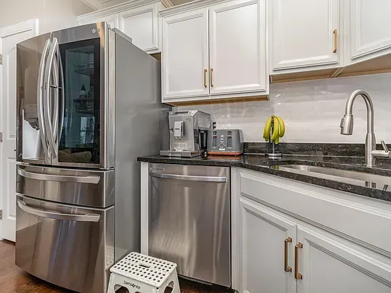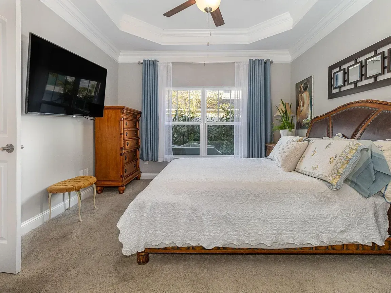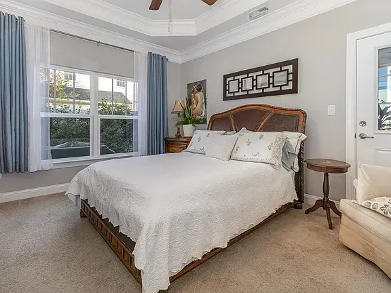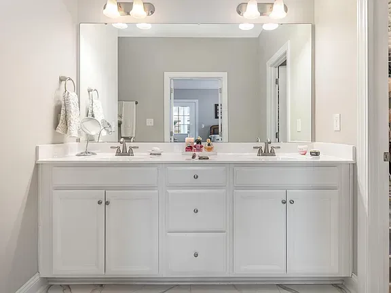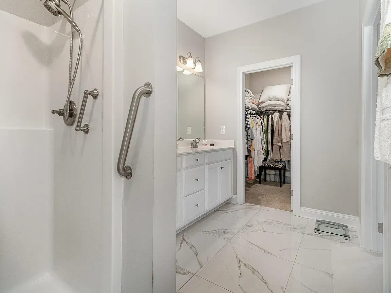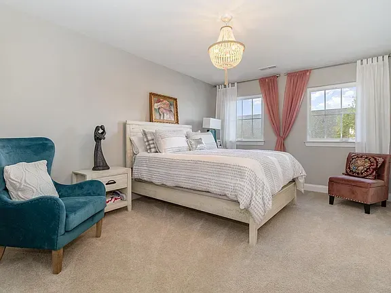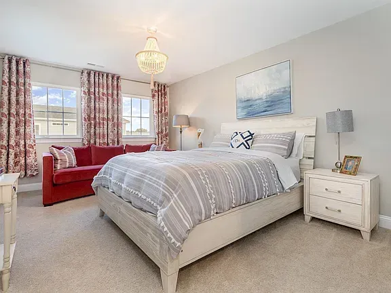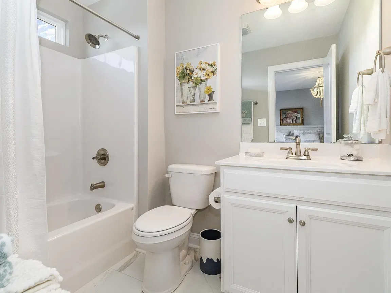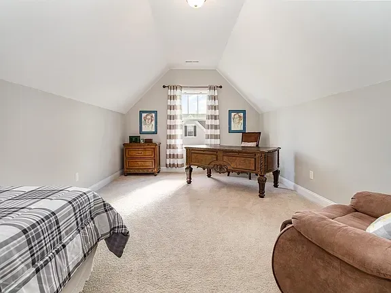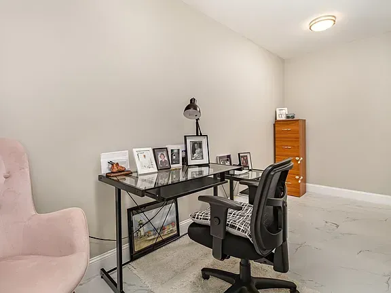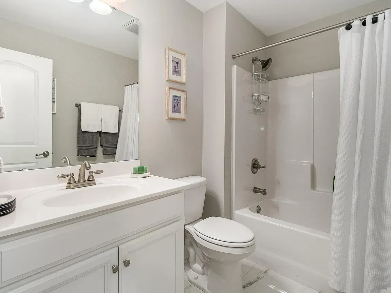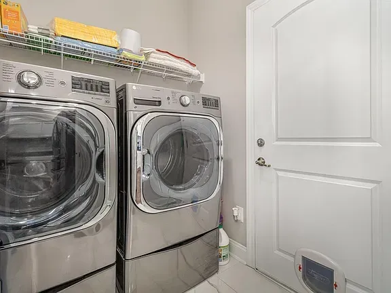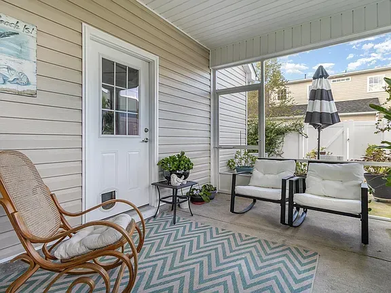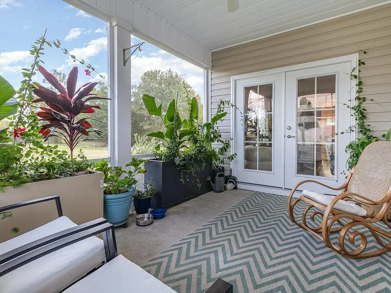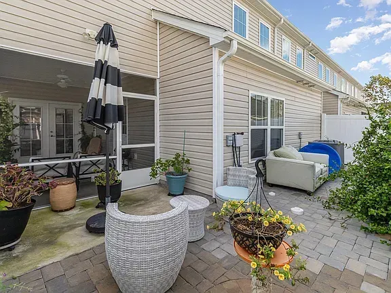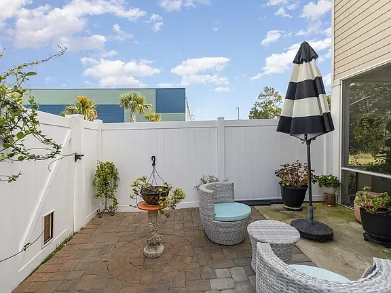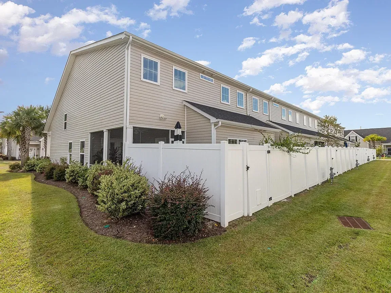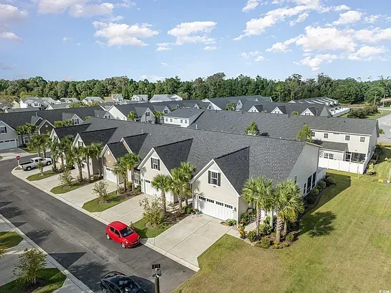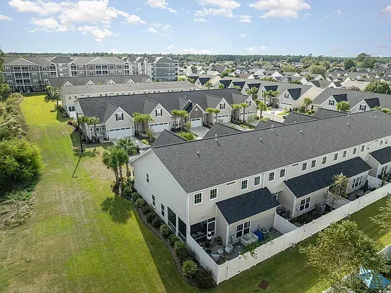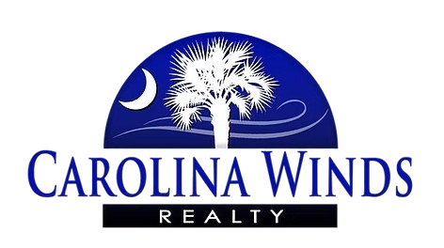701 Sovereign Ct. UNIT 44, Myrtle Beach, SC 29588
$445,000
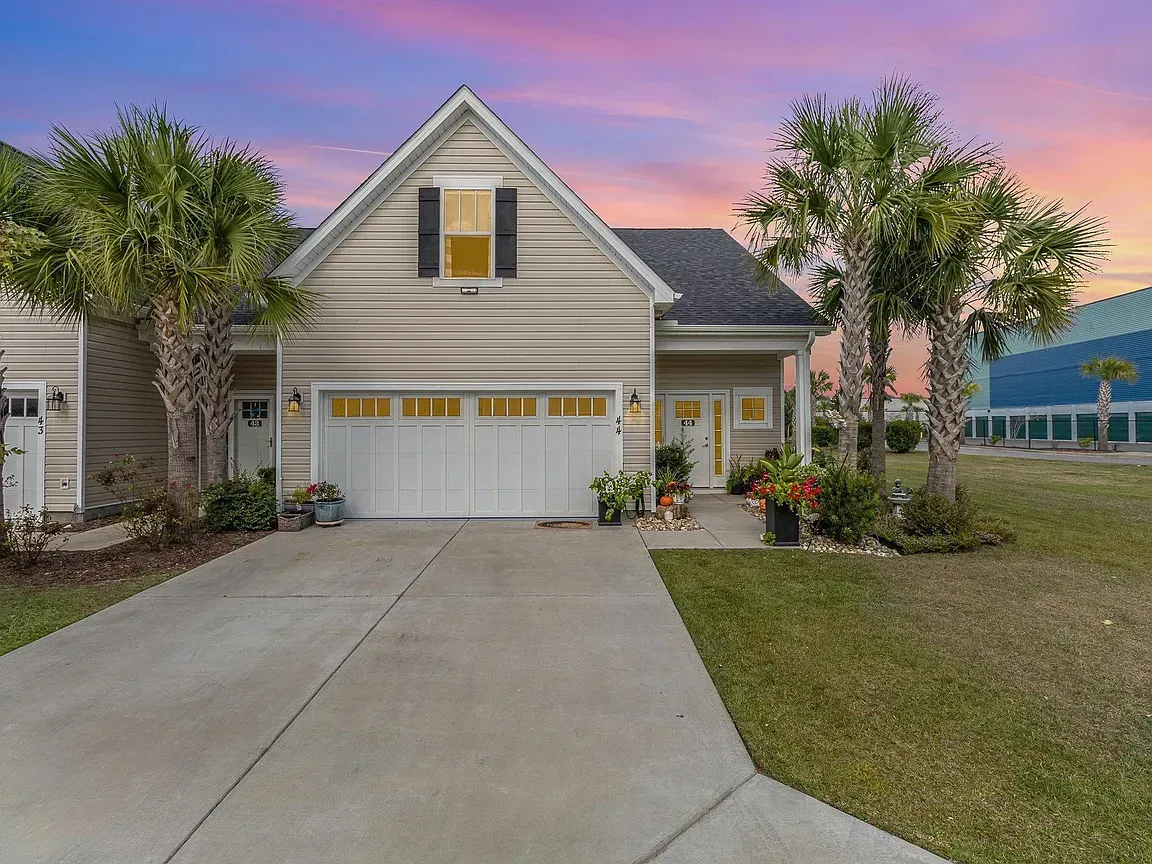
$445,000
701 Sovereign Ct. UNIT 44, Myrtle Beach, SC 29588
Marathon floor plan, END UNIT. Large 3-bedroom 3.5 bath townhome with 2 car garage. Natural Gas Community. Home features gas heat, gas cooking and tankless gas hot water heater. Custom built with sound reduction construction, maintenance free exteriors. Home to include, an open kitchen plan with separate dining, black granite kitchen countertops with white cabinets and tile backsplash, hardwood in living, dining, kitchen and polished tile in foyer, all bathrooms and laundry room, large screened in rear porch and private courtyard. Amenities center includes shallow shelf entry pool, clubhouse with kitchen, entertainment area, fireplace, outdoor lanai with grill area. One of a kind Townhome on the South end of Myrtle Beach. Centrally located to shopping, dining grocery stores, medical and 15-20 minutes to the Airport and not far from the beaches.
3 Beds
4 Baths
2,155sqft
Interior
Bedrooms & bathrooms
- Bedrooms: 3
- Bathrooms: 4
- Full bathrooms: 3
- 1/2 bathrooms: 1
Primary bedroom
- Features: Tray Ceiling(s), Ceiling Fan(s), Linen Closet, Main Level Master, Walk-In Closet(s)
- Level: First
- Dimensions: 12 x 14
Bedroom 1
- Level: Second
- Dimensions: 12 x 16
Bedroom 2
- Level: Second
- Dimensions: 12 x 16
Primary bathroom
- Features: Dual Sinks, Tub Shower
Dining room
- Features: Tray Ceiling(s), Kitchen/Dining Combo
- Dimensions: 10 x 12
Kitchen
- Features: Kitchen Island, Pantry, Stainless Steel Appliances, Solid Surface Counters
Living room
- Features: Tray Ceiling(s), Ceiling Fan(s)
- Dimensions: 18 x 14
Other
- Features: Entrance Foyer
Heating
- Electric, Gas
Cooling
- Central Air
Appliances
- Included: Dishwasher, Disposal, Microwave, Range, Refrigerator, Dryer, Washer
- Laundry: Washer Hookup
Features
- Entrance Foyer, High Speed Internet, Kitchen Island, Stainless Steel Appliances, Solid Surface Counters
- Flooring: Carpet, Tile, Wood
- Doors: Insulated Doors
- Common walls with other units/homes: End Unit
Interior area
- Total structure area: 2,766
- Total interior livable area: 2,155 sqft
Property
Parking
- Parking features: Two Spaces, Garage Door Opener
- Has garage: Yes
Features
- Levels: Two
- Patio & porch: Rear Porch, Front Porch, Patio, Porch, Screened
- Exterior features: Fence, Porch, Patio
- Pool features: Community, Outdoor Pool
Lot
- Features: Outside City Limits, Rectangular
Details
- Additional parcels included: ,
- Parcel number: 44813040108
- Zoning: RES
- Special conditions: None
Construction
Type & style
- Home type: Townhouse
- Architectural style: Low Rise
- Property subtype: Townhouse, Condominium
Materials
- Vinyl Siding
- Foundation: Slab
Condition
- Resale
- Year built: 2021
Utilities & green energy
- Water: Public
- Utilities for property: Cable Available, Electricity Available, Natural Gas Available, Sewer Available, Underground Utilities, Water Available, High Speed Internet Available, Trash Collection
Green energy
- Energy efficient items: Doors, Windows
Community & HOA
Community
- Features: Clubhouse, Cable TV, Golf Carts OK, Internet Access, Recreation Area, Long Term Rental Allowed, Pool
- Security: Smoke Detector(s)
- Subdivision: Queens Court
HOA
- Has HOA: Yes
- Amenities included: Clubhouse, Owner Allowed Golf Cart, Pet Restrictions, Pets Allowed, Trash, Cable TV, Maintenance Grounds
- Services included: Association Management, Common Areas, Cable TV, Insurance, Internet, Legal/Accounting, Maintenance Grounds, Pool(s), Sewer, Trash, Water
- HOA fee: $500 monthly
Location
- Region: Myrtle Beach

